Images among others that influenced and inspired my Sauna Shed design:
Some developmental drawings below:
One of initial plan drawings below:
Ceiling detail:
Top of roof detail:
Ruff Sectional Drawing:
elevations below:
2 Axonometric Drawings below:
2 Isonometric Drawings below:
Practise rendering of glass step and seating fixtures in sauna:
Small waterfall feature practise rendering
for interior wall (see 1st model image below):
Trial Model below:
Final rendered drawings:
Story Board above:




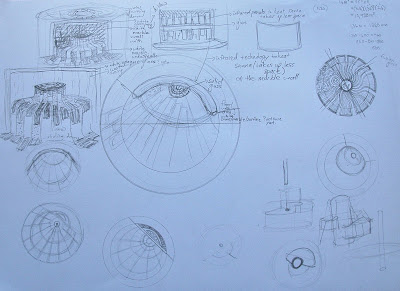














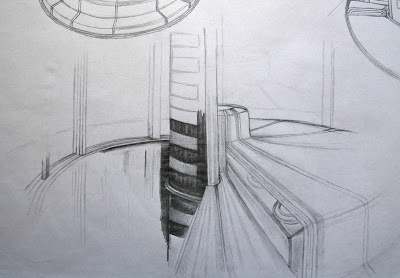


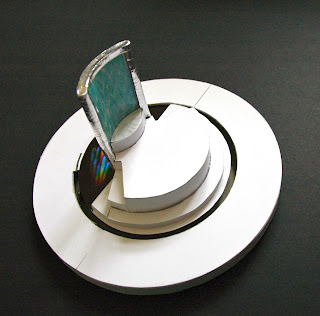



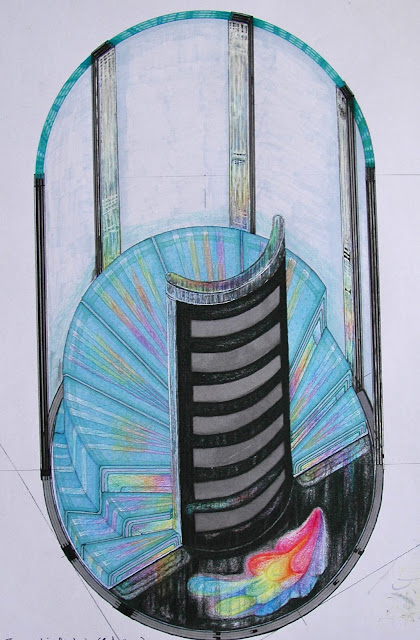




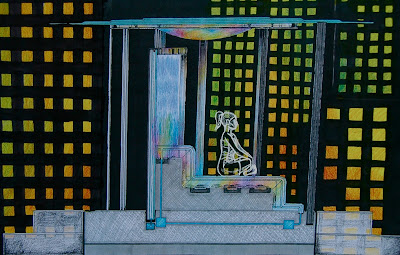



No comments:
Post a Comment